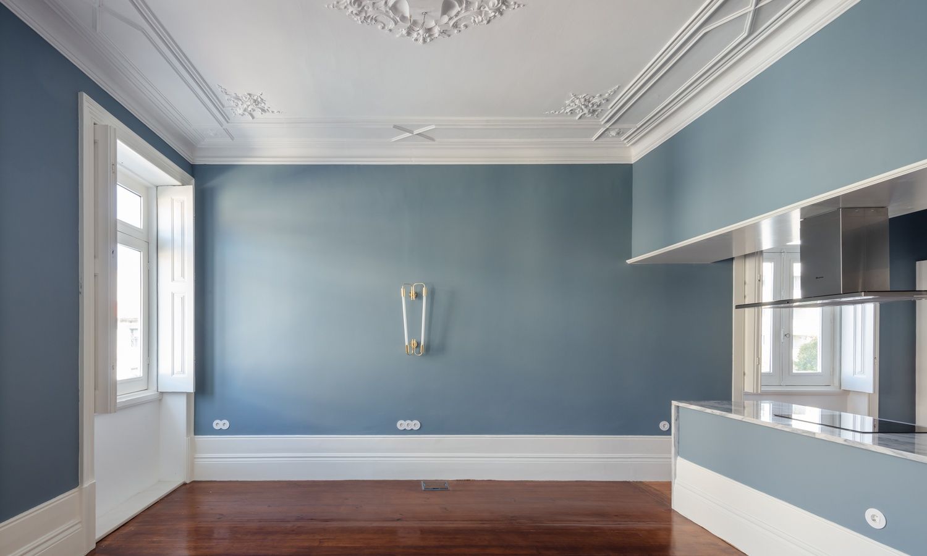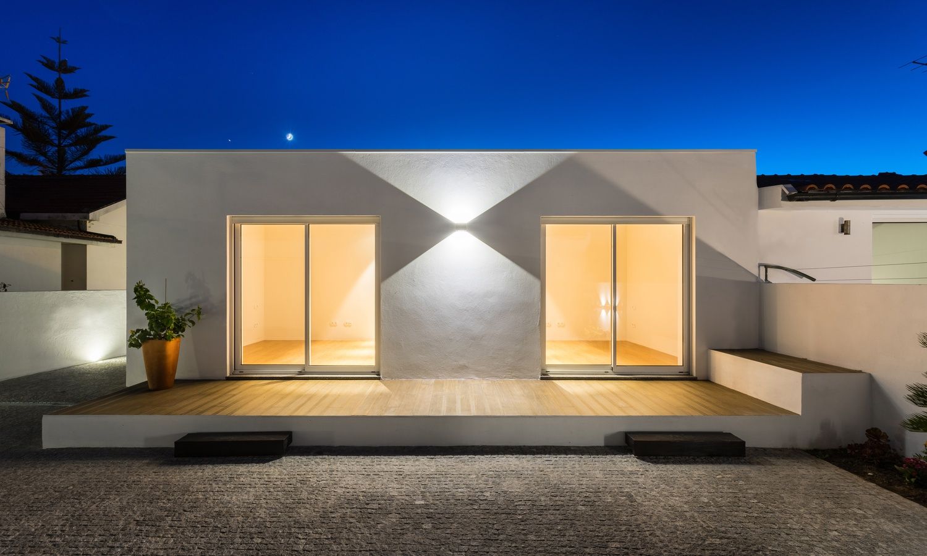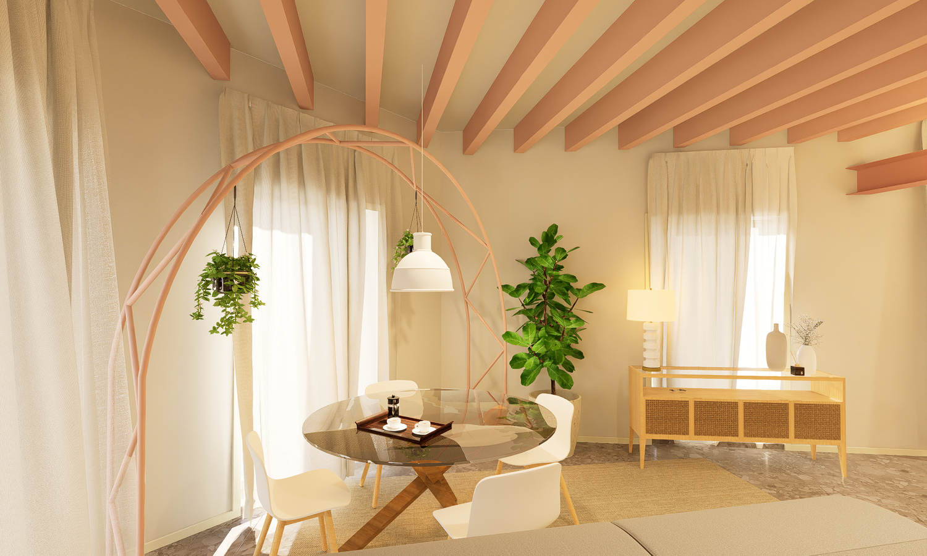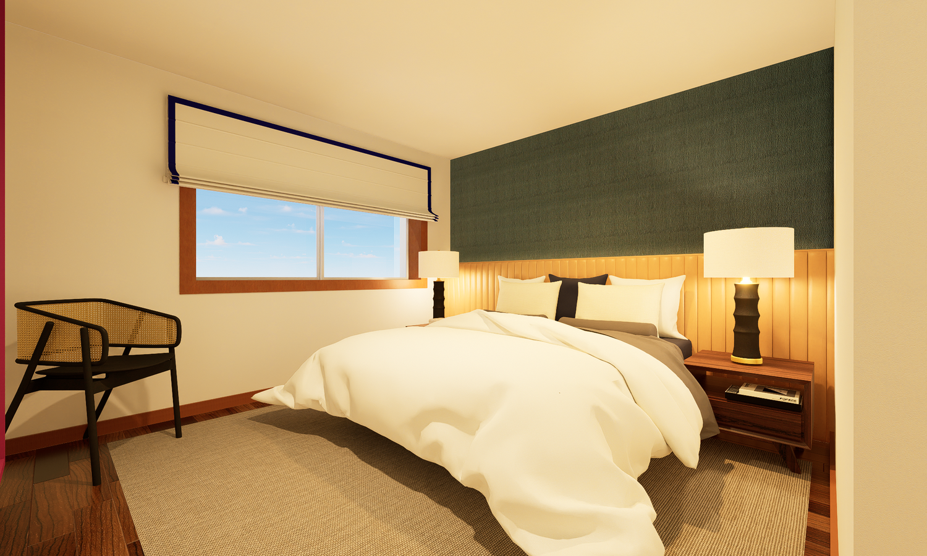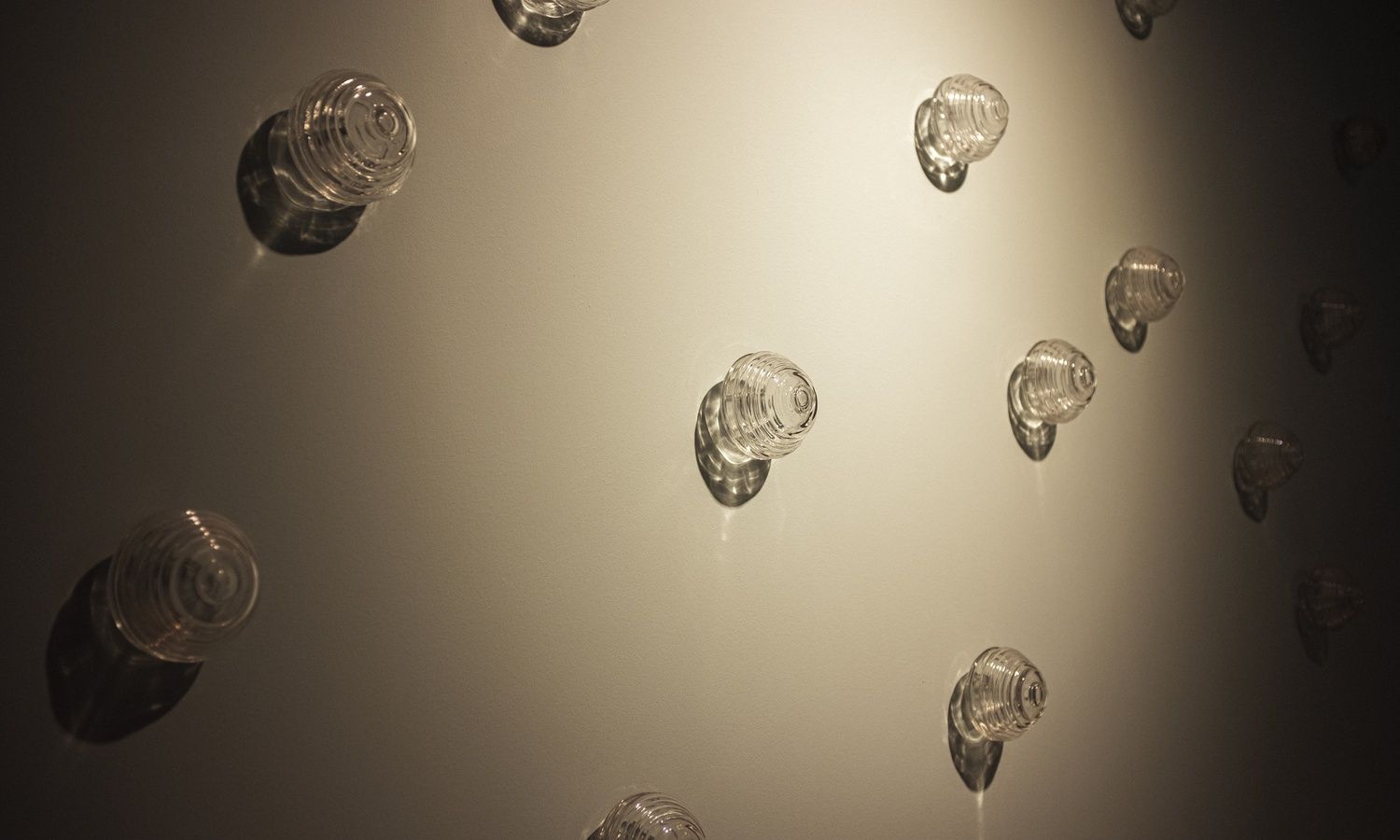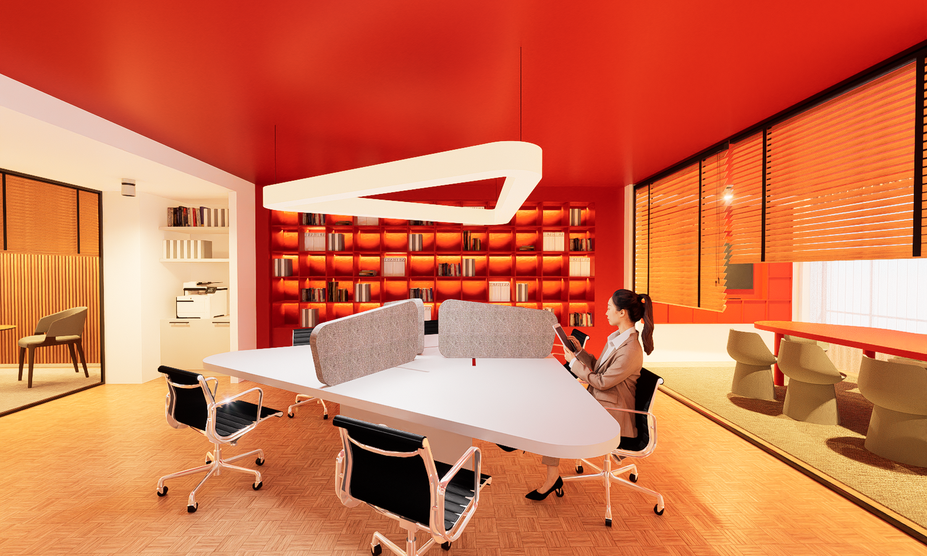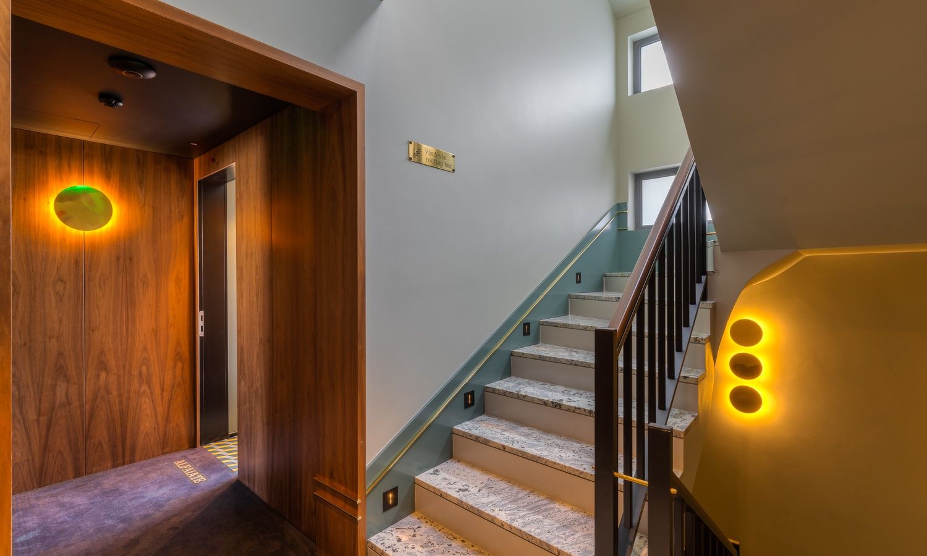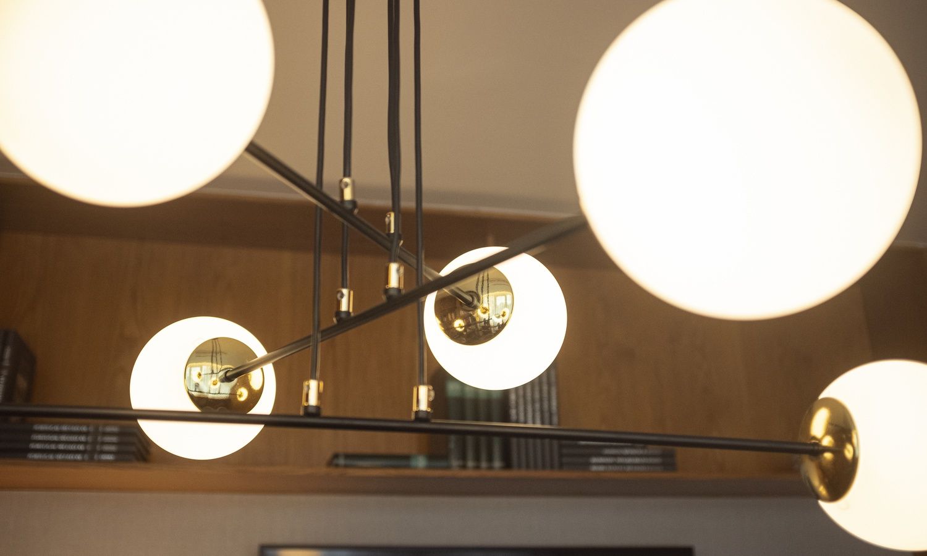- Year2020
- LocationVila do Conde, Portugal
- VideographerBelmiro Ribeiro
“A house is not a home” — yet!
It can be said that a house only becomes a home, when it is filled with experiences.
How to start a project in a space full of memories of leisure and rest?
How to rethink a house that for years was used for summer holidays, family gatherings and sunny lunches with the sea breeze at short distance? This was the first of the challenges in approaching a dwelling that is now intended for permanent housing.
In order to respond to the needs of those who will live there, it was necessary to restructure the entire interior of the building, demolishing it, so that it was possible to incorporate new divisions and adapt the existing area. A small interior patio was maintained, providing a connection point with two important areas — the living room and an atelier. This last division makes the house distinct as far as the design of the architectural plant is concerned, and the importance of natural light is a key point for those looking for a space of creation.
It was also decided to take advantage of the totality of the room’s height in most of the divisions, playing with the different original angles of the ceiling, using them to conceal equipment and apply decorative lighting.
Taking into account the space limitations and in order to make the best use of the existing dimensions, a mezzanine floor was created in one of the rooms, making the most for a new work area and storage space.
One of the main elements of the house takes the form of a large panel that appears behind the kitchen island. While disguising itself with the light hue of the whole house, it also stands out for its solid wooden handles with organic features, opening directly to the dining room. It also has the practical, but no less essential, function of hiding the pantry and appliances area, as well as the access doors to the bedrooms and laundry room.
The use of marble and the original design of the bathroom furniture should also be underlined, which once again seeks to meet the distinctiveness of those looking to live there.
A house full of light, underlined by the clear tone of the surfaces and the key element of this house, — the zenith light that appears by surprise and transforms the entire space. Now, a future home, ready to create new memories.
